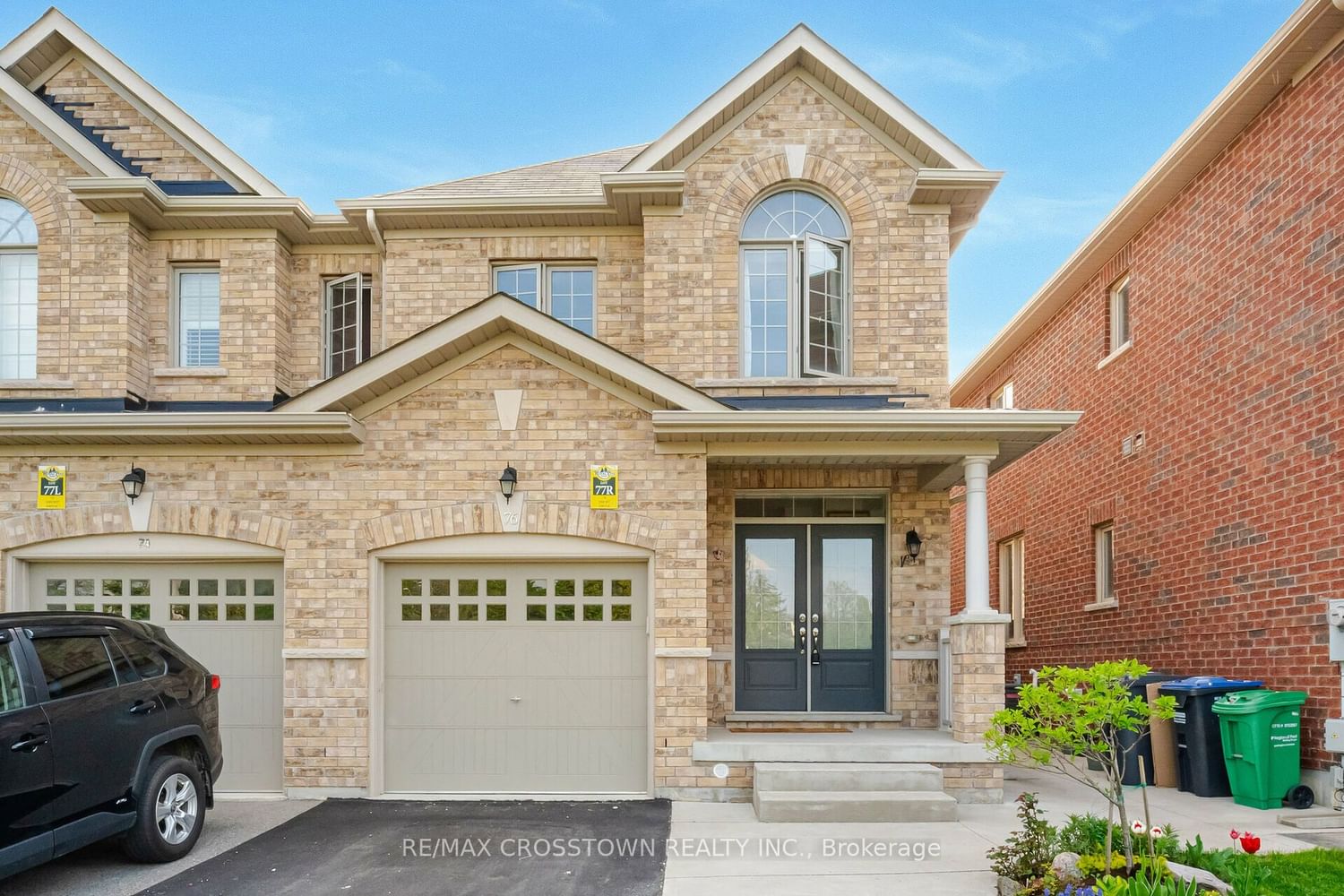$999,800
$*,***,***
3+2-Bed
4-Bath
Listed on 5/25/24
Listed by RE/MAX CROSSTOWN REALTY INC.
2 Bedroom Bsmt Appt, with separate Entrance Excellent Location in a friendly neighbourhood, Semi-Detached, Three good Sized Bedrooms, 9' Ceiling (Main), an Stainless Steel Appliances, backsplash, Rough in Laundry for upper Separate Laundry for bsmt, beautiful landscaping including perennials and concreet walk ways , very spacious and prerfect for 2 families or extended family Double Door Extended Driveway, Recently finished basement and Separate side Entrance to the Basement. Lots of Natural Light, Master B/R With an ensuite and walk-in Closet. Cold Room. Walk to Elementary & David Suzuki Sec. School, Transit, Place of Worship, All Amenities, Cricket Ground, Soccer Field, Baseball Ground. this home is a Royal Pine Built 1615 sq. ft shows very well. itwon't last, see attached floor plans and Survey
To view this property's sale price history please sign in or register
| List Date | List Price | Last Status | Sold Date | Sold Price | Days on Market |
|---|---|---|---|---|---|
| XXX | XXX | XXX | XXX | XXX | XXX |
W8375420
Semi-Detached, 2-Storey
6+2
3+2
4
1
Built-In
4
Central Air
Apartment, Sep Entrance
N
Brick
Forced Air
N
$5,071.84 (2024)
104.28x23.82 (Feet)
